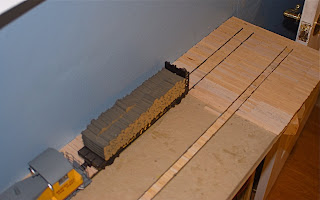
The second level is where most of the narrow gauge action will be taken. This section, for the most part is only 12 inches wide. This is where my creative juices will really start flowing. To begin with, modeling in O scale in such a small area will take a great deal of creativity and imaginations. O scale buildings takes a lot of real estates, especially if you are trying to model an urban city in O scale in such a small area like this. So time will tell how the finish product will look.
We shall start from the wharf. Here is a photo of the wharf with the false "temporary buildings". As you can see the wharf serves both the standard and the narrow gauge roads. This is where the merchandise arrives by ship and it goes by railroad to the rest of the destinations. The standard continues on away from the city while the narrow gauge serves the existing city. This wharf is 6 feet long by 12" wide. It has more than 1700 pieces of planks hand laid one by one.
Let's continue up the grade following the

narrow gauge road. Here we see the ramp
around the corner from the wharf to the left
heading up to the second level to the city while
the standard gauge goes underneath the city.
By making this small layout bi-level it makes it bigger with more running truck and more switching capability. The other advantage it has is that I can incorporate both gauges on the layout,
the standard and the narrow gauge. Giving the viewer an understanding between a narrow gauge train and a standard gauge one. The other interesting thing about this layout that it is a point to point, instead of a running around layout. That gives it a more prototype atmosphere and

consumes more time and attention while operating the train.
Here on this corner is my favorite corner is the
point where the narrow gauge train coming from the wharf meets the second level. You can see the the narrow gauge equipment on all three levels, the bottom, the ramp and the second level. You can also see the standard gauge coming out of the lower section from underneath the city. The lower photo you can see a closer view of the corner.
The section where you see the strip is where the
Warren bridge will be located at.








































.JPG)
